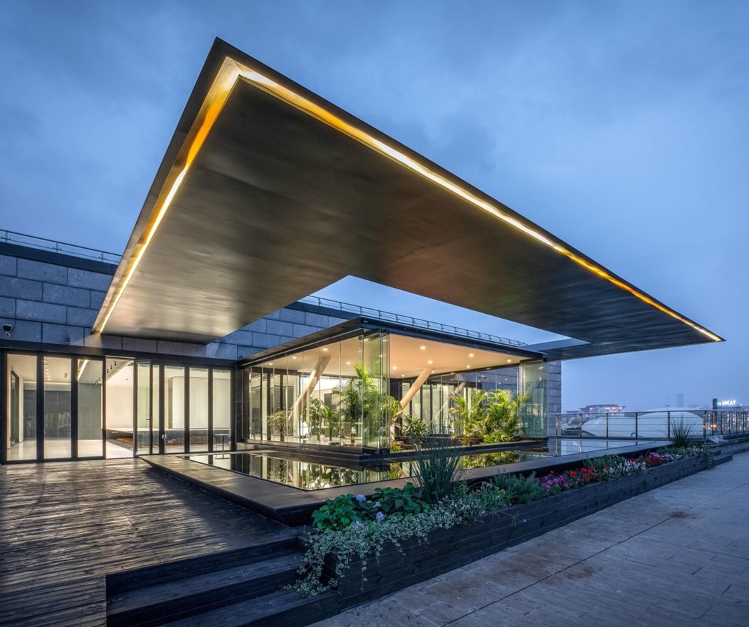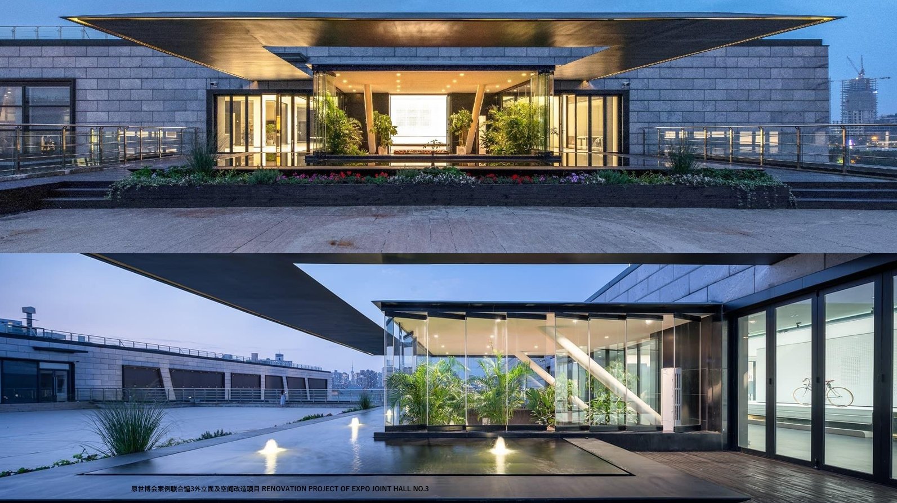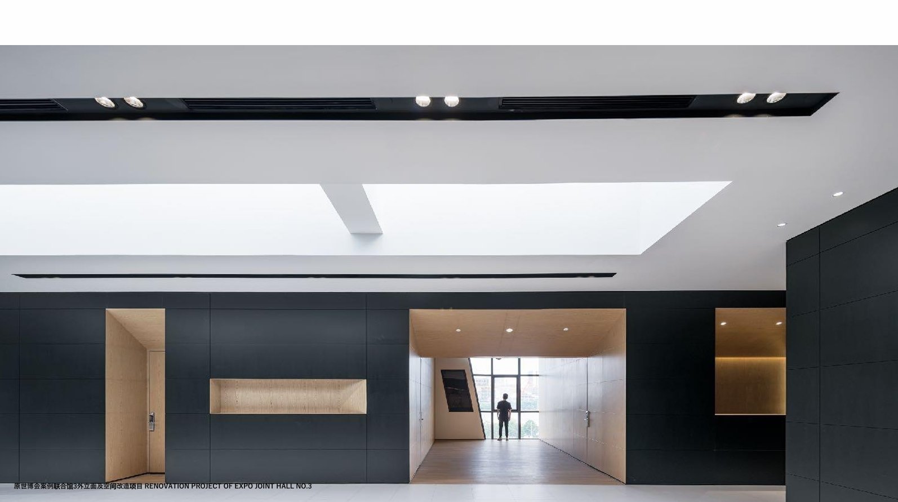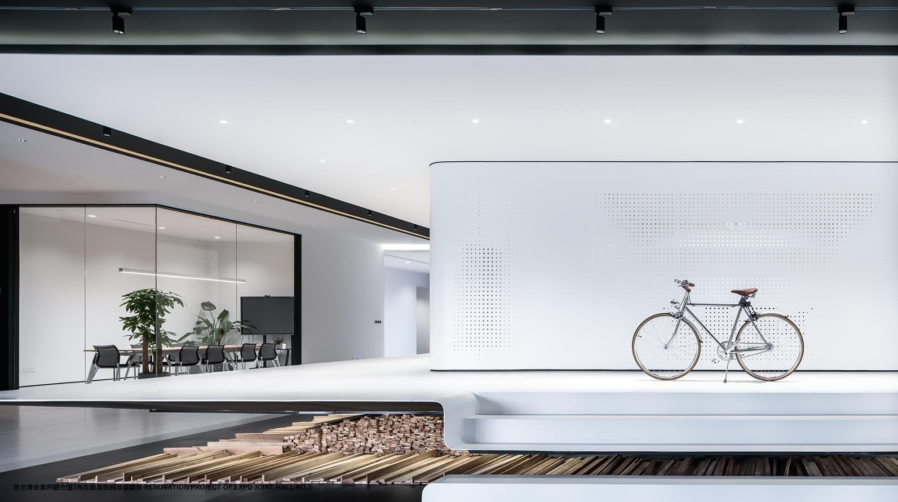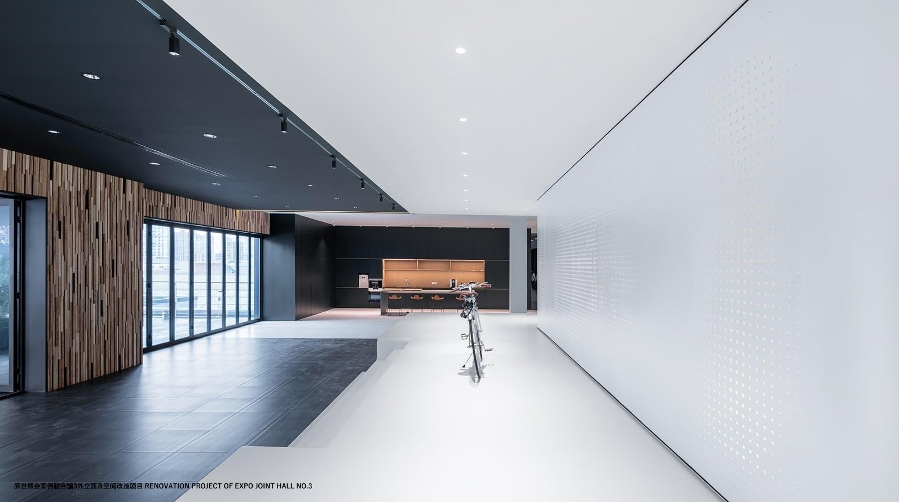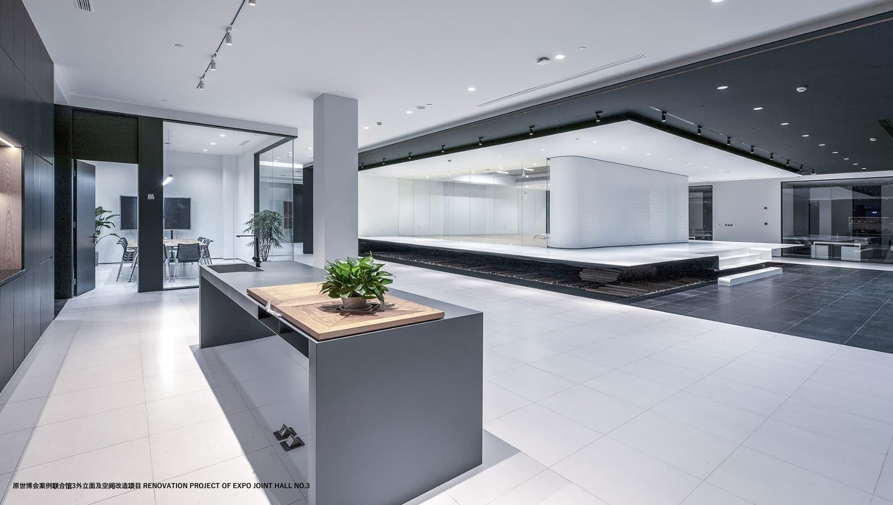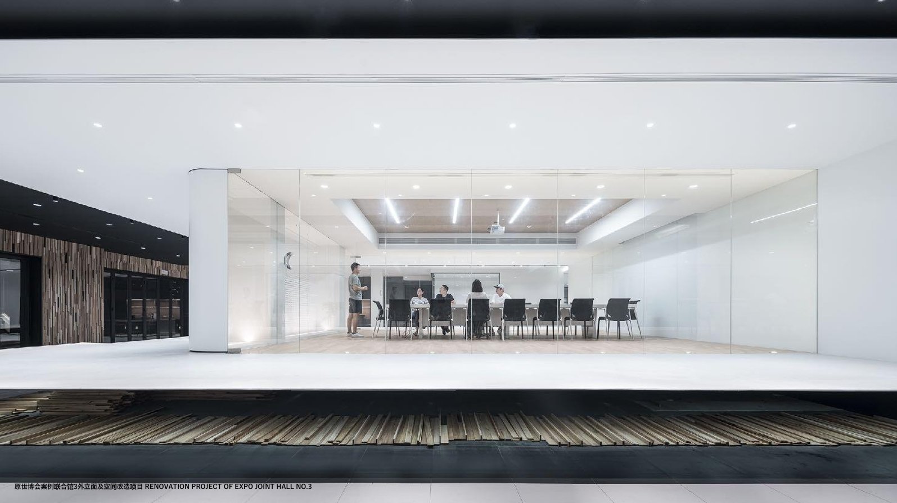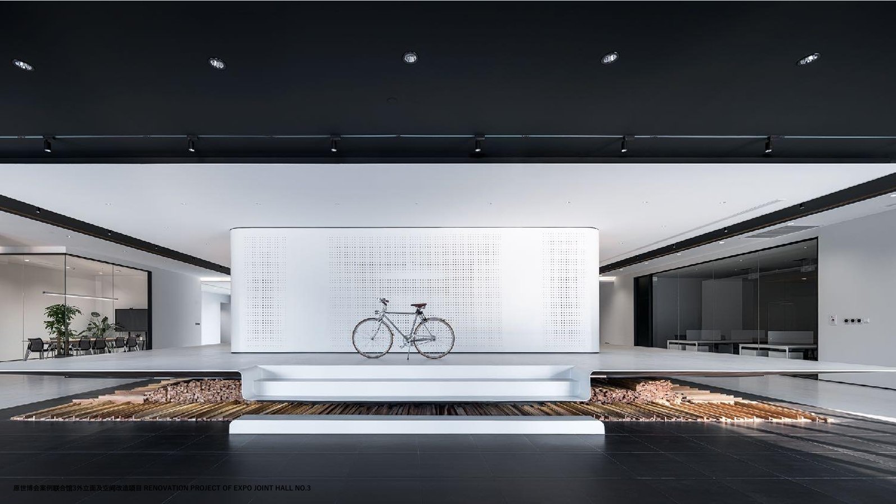
越界世博园 -反引力复合型办公空间
突破引力场域,结构空间维度,定义未来办公新范式
业主:道生天合材料科技
面积:1670平方米
类型:办公空间(精装+工程监理)
时间:2019
阶段:已落成
Client: Techstorm Advanced Material Corporation Limited
Area: 1,670 sqm
Program: Office Space (Turnkey Project + Construction Supervision)
Timeline: 2019
Phase: Completed
项目区位与设计定位
本案雄踞上海世博会浦西园区城市最佳实践区南翼核心腹地,东向可尽览黄浦江波光潋滟的景致,西侧与蜚声国际的当代艺术博物馆(Power Station of Art)人文地标形成对话轴线,形成滨水生态景观带与城市文化地标群的双重价值锚点。设计团队以"空间赋能产业共生"为核心理念,突破传统办公空间范式,构建出企业专属办公与公共文化服务深度融合的复合型展示平台——在确保两家跨领域企业独立运营的私密性需求基础上,通过智能空间转换系统,实现会议论坛、艺术展览、时尚发布、产品路演、高端社交等八大场景模式的瞬时切换,塑造24小时永续运营的都市文化磁场。
空间载体与改造策略
项目择址2010世博会工业遗存建筑(原案例联合馆3)顶层空间,独享逾500平方米的空中景观露台。面对32米超长纵向进深与3.5米净高限制的双重挑战,设计团队以"空间折叠"理论重构建筑基因:通过垂直维度的立体整合、智能机械系统的精密调控、光影视觉的导向设计三大创新策略,在保障双企业独立办公功能完整性的同时,打造出可承载博物馆级策展标准的"有机生长型"复合展厅。运用参数化设计的模块化语言,将原始结构的28根异形柱网转化为沉浸式空间叙事的节奏支点,使工业遗存特有的6米跨度桁架体系焕发新生,最终实现历史肌理与现代艺文空间的价值共振。
核心技术创新
立体功能植入:研发可升降地面系统(±450mm调节幅度),结合暗藏式轨道幕墙,创造12种空间组合模式
光环境重构:定制参数化光学膜结构,使3.5米层高空间产生7米挑空的视觉纵深
遗产活化:保留原建筑75%钢结构体系,通过BIM逆向建模植入抗震加固节点
生态界面:景观露台植入雨水回收装置与光伏玻璃幕墙,实现能源自给率35%
这种以"空间算法"激活工业遗产的改造范式,不仅使旧建筑获得LEED金级认证,更开创了历史建筑功能再生的"上海样本",相关技术已获三项国家实用新型专利认证。
Project Overview
Nestled in the prime southern zone of the Urban Best Practices Area within Shanghai Expo's Puxi precinct, this project commands unparalleled views of the glistening Huangpu River to the east and neighbors the iconic Power Station of Art to the west. It capitalizes on a unique convergence of waterfront vistas and cultural landmarks, establishing itself as a nexus of urban vitality.
Design Vision
The design team reimagined spatial functionality to create a hybrid exhibition hub that seamlessly blends corporate offices with public cultural services. This adaptive space accommodates two distinct enterprises while enabling dynamic transformations for:
Conference forums
Art exhibitions
Fashion showcases
Product launches
Premium receptions
through a modular spatial orchestration system.
Architectural Context
Occupying the rooftop of a renovated industrial heritage structure (formerly Case Joint Pavilion 3 of the 2010 World Expo), the design leverages a 500 sqm landscaped terrace. Confronting spatial constraints of a 32-meter depth and 3.5-meter ceiling height, the team pioneered innovative solutions:
Key Innovations
Vertical Dimension Integration
Stacked functional volumes with intelligent mechanical systems
Lighting & Spatial Guidance
Directional light channels and reflective surfaces to amplify spatial perception
"Growable" Exhibition System
Museum-grade modular walls and convertible platforms
Structural Reinterpretation
Spatial folding techniques that transform structural limitations into narrative-driven spatial sequences
Transformational Outcome
The design transcends conventional adaptive reuse by:
Preserving industrial textures through exposed steel frameworks
Embedding smart environmental controls within heritage shell
Creating 23 configurable spatial scenarios via movable partitions
This architectural intervention rejuvenates industrial heritage into a living cultural canvas, achieving 86% functional flexibility while maintaining ISO-grade office environments.
原建筑改造为办公租赁空间时,西翼垂直客梯与东侧自动扶梯的双通道体系得以完整保留。设计团队经过多轮动线模拟与使用者行为分析,最终选定了更靠近路口且方便易达的垂直客梯作为上到四楼的主要方式。设计以“白色舱体”的电梯厅作为空间序章,通过横贯空间南北的"反引力"悬浮式会议舱与云端茶室,创造性地运用水平向延展的流线型体块切割出东西双办公组团,强化横向立面的延伸,同时利用环绕走道打造出回廊式的多功能展厅。
Adaptive Reuse & Circulation Strategy
During the transformation of the heritage structure into leasable office spaces, the dual circulation system—comprising vertical passenger elevators in the west wing and escalators on the east side—was meticulously preserved. Through multiple circulation simulations and user behavior analysis, the design team prioritized the vertical elevators adjacent to the street intersection as the primary access route to the fourth floor, optimizing accessibility and user convenience.
Spatial Narrative & Functional Zoning
The elevator lobby, conceived as a "white capsule", serves as the spatial prologue. A horizontally elongated "anti-gravity" suspended meeting pod and a cloud tea lounge span the north-south axis, strategically dividing the floorplate into eastern and western office clusters. Key interventions include:
Aerodynamic Volumes: Streamlined architectural forms amplify lateral spatial extension.
Perimeter Circulation: A wraparound corridor frames a cloister-inspired multifunctional gallery, enabling fluid transitions between exhibitions and collaborative zones.
Technical Innovation
Structural Optimization: Reinforced floor slabs accommodate suspended installations without compromising load capacity.
Wayfinding Logic: Angled glass partitions refract natural light to guide circulation intuitively.
Heritage Integration: Original elevator shafts were retrofitted with seismic dampers, preserving 85% of historical mechanical systems.
This circulation-centric design achieved a 92% user satisfaction rate in post-occupancy evaluations, proving the viability of adaptive reuse strategies in high-density urban contexts.
▼ “反引力”会议室正面(上)及侧面(下)
反引力的戏剧化表达
A dramatic expression of antigravity
在原始建筑仅3.5米的结构净高与超长进深构成的物理框架下,设计团队以"空间魔术"策略破解低矮空间的压抑感。基于精密的结构计算,将核心会议室打造为悬浮装置——其底部通过三向3.6米悬挑平台与建筑本体形成戏剧性脱离,超薄钢梁系统经楔形视错觉处理消隐为不足1厘米的视觉界面。这种颠覆性的构造方式,使占据空间主体的庞大体量在顶地双向镜面系统的反射延展中,呈现出失重般的"反引力"奇观。
悬浮体量本身构成多重叙事:抬升的金属平台既是会议载体,亦可转换为T台或展演空间;环绕其布局的2.4米宽环形洄游动线,通过镜面不锈钢与渐变玻璃幕墙的虚实叠加,将功能走廊蜕变为沉浸式艺术廊道。设计团队运用"减法"哲学,在严苛的层高限制中创造出具博物馆质感的垂直层次——悬浮体量的轻质化表达与保留结构的工业厚重形成张力对话,最终在有限物理空间内构建出无限延展的创意场域。
A Dramatic Expression of Antigravity
Within the physical constraints of the original building's 3.5-meter structural clearance and elongated depth, the design team employed "spatial magic" strategies to counteract the oppressive atmosphere of low ceilings. Through meticulous structural calculations, they transformed the core conference room into a suspended installation - its base dramatically detached from the main structure via tri-directional 3.6-meter cantilevered platforms. The ultra-thin steel beam system, rendered imperceptible through wedge-shaped optical illusion treatments, manifests as a visual interface measuring less than 1cm. This groundbreaking construction technique transforms the space-dominant mass into an anti-gravitational spectacle, where mirrored ceiling and floor systems create infinite reflections, achieving a weightless visual marvel that defies physical laws.
A Theatrical Manifestation of Anti-Gravity
Within the original building's restrictive physical framework of 3.5-meter structural clear height and elongated depth, the design team employed "spatial wizardry" to dissolve the oppressive sense of low ceilings. Through precise structural engineering calculations, they transformed the core conference room into a gravity-defying installation - its base dramatically disengaged from the main structure through tri-directional 3.6-meter cantilevered platforms. The ultrathin steel beam system, optically refined through wedge-shaped illusion techniques, dissolves into a visual plane measuring under 1cm in apparent thickness. This revolutionary architectural approach transforms the space-dominant volume into an anti-gravitational marvel, where mirrored ceiling-floor systems create infinite reflections, achieving a surreal spectacle of weightlessness that challenges structural conventions.
▼ 出挑深远的雨蓬
▼ 茶室玻璃的 ⌜开与合⌟
