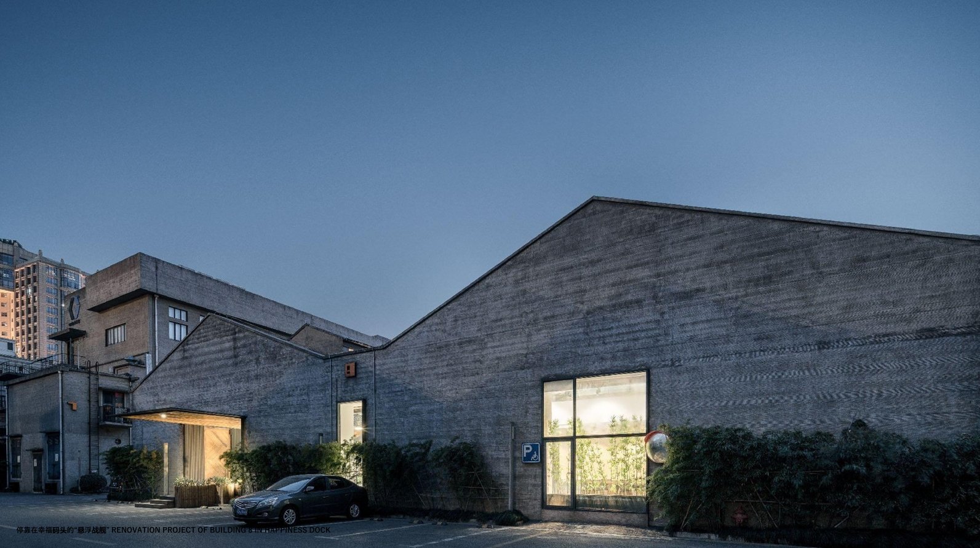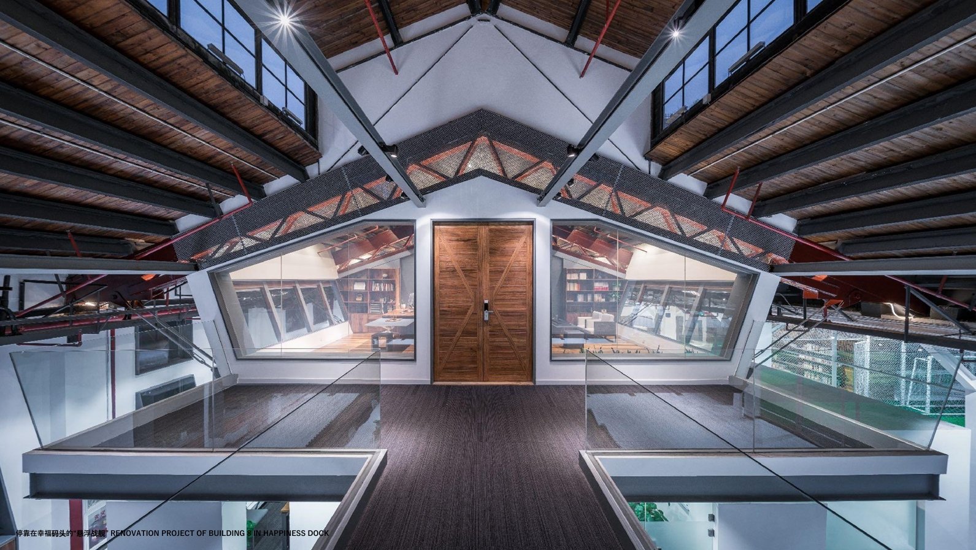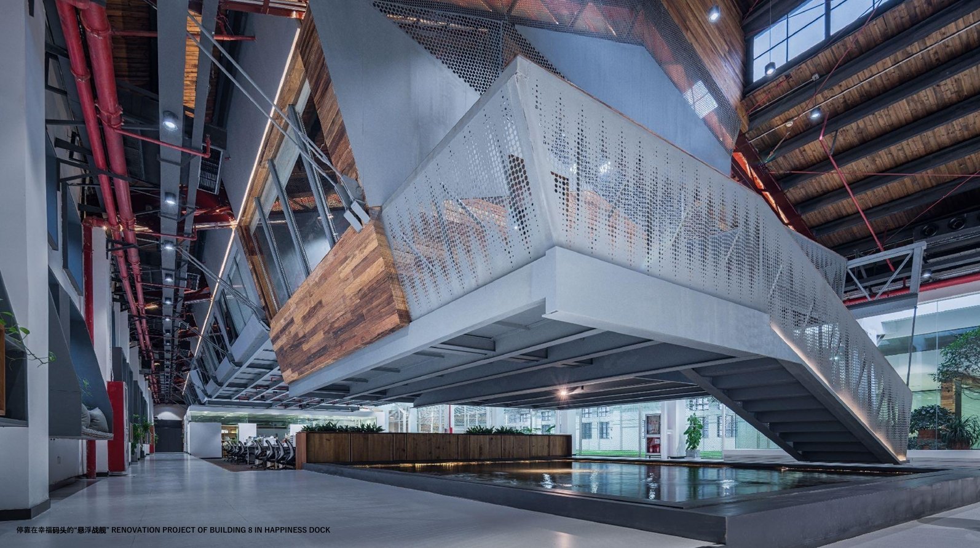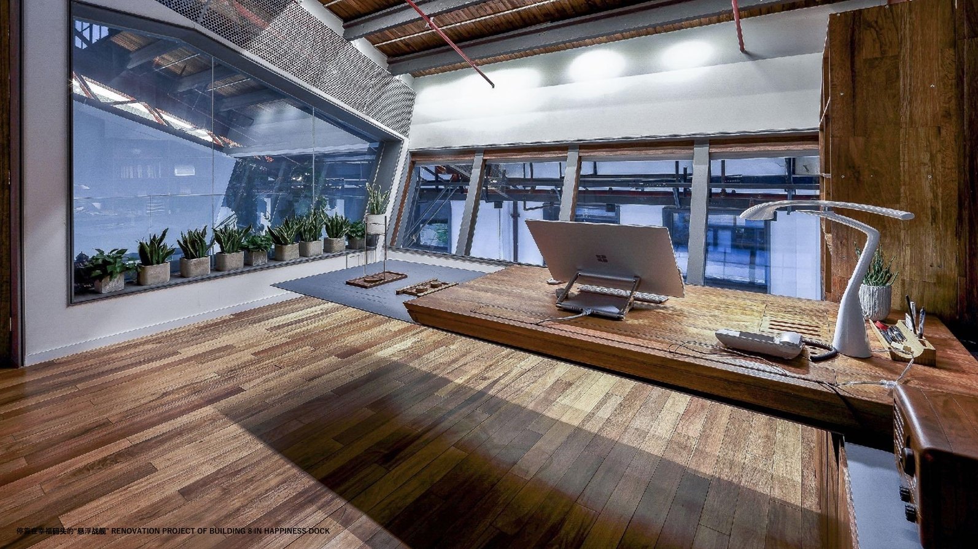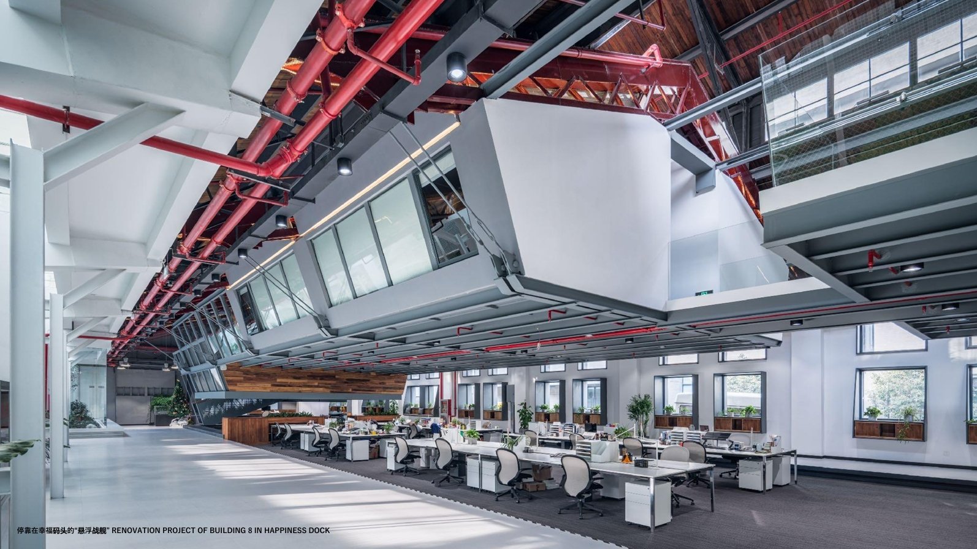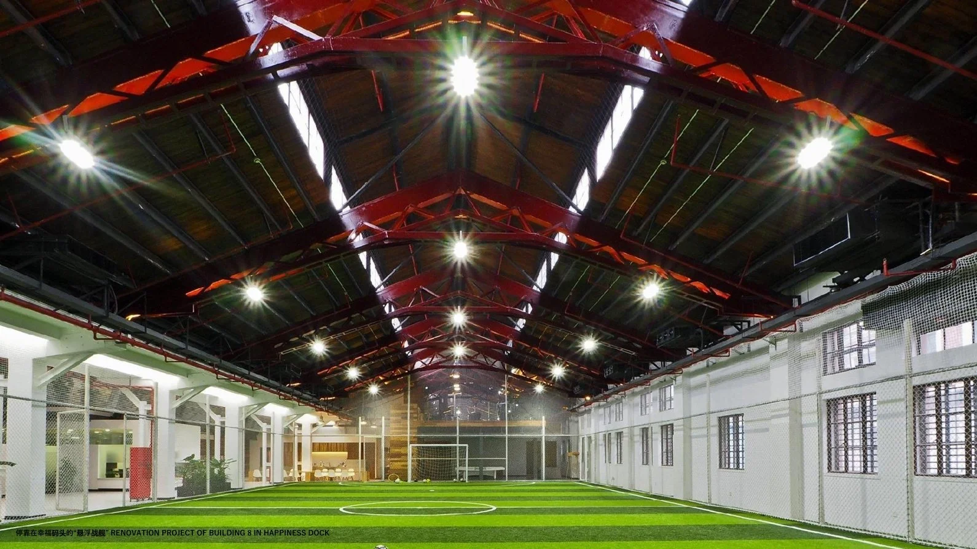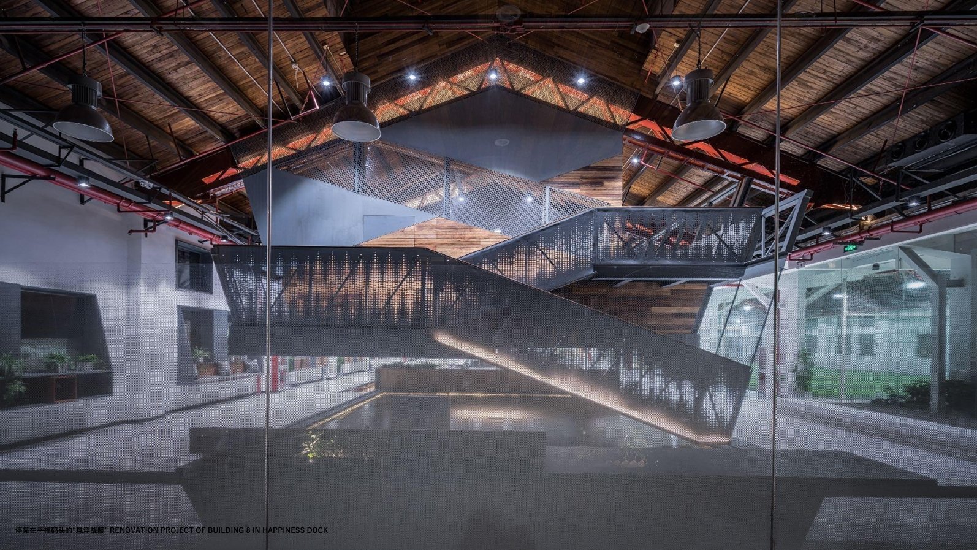
悬浮战舰—幸福码头8号楼空间
业主:道生天合材料科技
面积:2000 平方米
类型:办公空间(精装+工程监理)
时间:2018-2019 年
阶段:已落成
Client: Techstorm Advanced Material Corporation Limited
Area: 2,000 sqm
Program: Office Space (Turnkey Project + Construction Supervision)
Timeline: 2018–2019
Phase: Completed
项目背景
业主为 80后运动爱好者,需将1969年建成的老厂房(原摩托车厂车间,2022m)改造为融合办公、室内足球场及健身的创意空间,保留工业风貌同时满足现代功能需求。
核心挑战
1.结构加固
年久建筑需承载悬浮二层办公区及运动设施;
2.空间优化
原双跨三角屋架(跨度15米)限制层高与空间利用率,需提升净高并增设功能区域。
Project Context
The client, a millennial sports enthusiast, aims to transform a 1969-built industrial warehouse (originally a motorcycle factory workshop, 2,022 sqm) into a hybrid creative space integrating offices, an indoor football pitch, and fitness facilities. The design seeks to preserve industrial heritage while adapting to modern functional demands.
Core Challenges
Structural Reinforcement
The aging structure must support a suspended second-floor office zone and dynamic sports facilities.Spatial Optimization
The original double-span triangular roof truss (15-meter span) constrained vertical clearance and spatial efficiency. The redesign requires elevating clear heights and strategically embedding multifunctional zones.
创新解决方案
屋架改造
以钢结构人字析架替换原T形混凝土梁,取消水平钢索,转换受力体系(下弦箱形钢管受拉,上弦U形钢梁受压),增加1.7米净高,节省工期与造价。
悬浮办公区
二层悬吊于加固屋架下,底层无柱设计确保通透性。加固措施包括砖柱外包型钢、基础扩大、牛腿支座加钢立柱。
经济指标
屋架用钢量 30kg/m,结构高效经济。
Innovative Solutions
Roof Truss Transformation
Structural Reengineering: Replaced original T-shaped concrete beams with steel inverted-V trusses, eliminating horizontal steel cables to reconfigure load-bearing mechanisms:
Bottom Chord: Box-section steel tubes in tension
Top Chord: U-shaped steel beams in compression
Outcomes:
Increased clear height by 1.7 meters
Reduced construction timeline and costs
Suspended Office Zone
Design Strategy: Second-floor workspace suspended from the reinforced roof truss, achieving a column-free ground floor for visual continuity.
Reinforcement Measures:
Steel cladding for brick columns
Foundation enlargement
Steel columns added to corbel supports
Economic Metrics
Structural Efficiency: Roof truss steel consumption rate of 30 kg/m², demonstrating high structural efficiency and cost-effectiveness.
空间与设计亮点
首层布局
功能分区:包含下沉式办公区、室内足球场及休闲区。
工业美学:裸露的结构构件突显原始材质美感。
悬浮二层空间
功能规划:设置高管办公室与大型会议室,以“悬浮战舰”为设计隐喻。
材料语言:
黑色护栏钢板楼梯
暗红色钢梁强化工业特质
概念化细节
悬浮钢板桌:3米悬挑桌面,视觉厚度仅6毫米,展现极致工业美学。
地心引力水池:水面低于悬浮楼梯150毫米,通过光影反射强化漂浮感。
立面策略
历史保留:延续原始工业立面肌理。
现代介入:入口增设纤薄钢结构雨篷,历史与创新的对话。
Spatial & Design Highlights
Ground Floor Layout
Functional Zoning: Features a sunken office area, indoor football pitch, and lounge zone.
Industrial Aesthetic: Exposed structural elements emphasize raw materiality.
Suspended Second Floor
Program: Houses executive offices and a large conference room, designed as a "floating battleship" metaphor.
Material Palette:
Steel staircases with black guard panels
Dark-red steel beams reinforcing industrial character
Conceptual Details
Floating Steel-Plate Desk: 3-meter-long cantilevered table with a visually striking 6mm thickness.
Gravity-Defying Water Feature: Pool surface positioned 150mm below suspended stairs, amplifying levitation through light reflections.
Facade Strategy
Heritage Preservation: Retains original industrial facade textures.
Modern Intervention: Adds a slim steel canopy at the entrance, symbolizing a dialogue between history and innovation.

