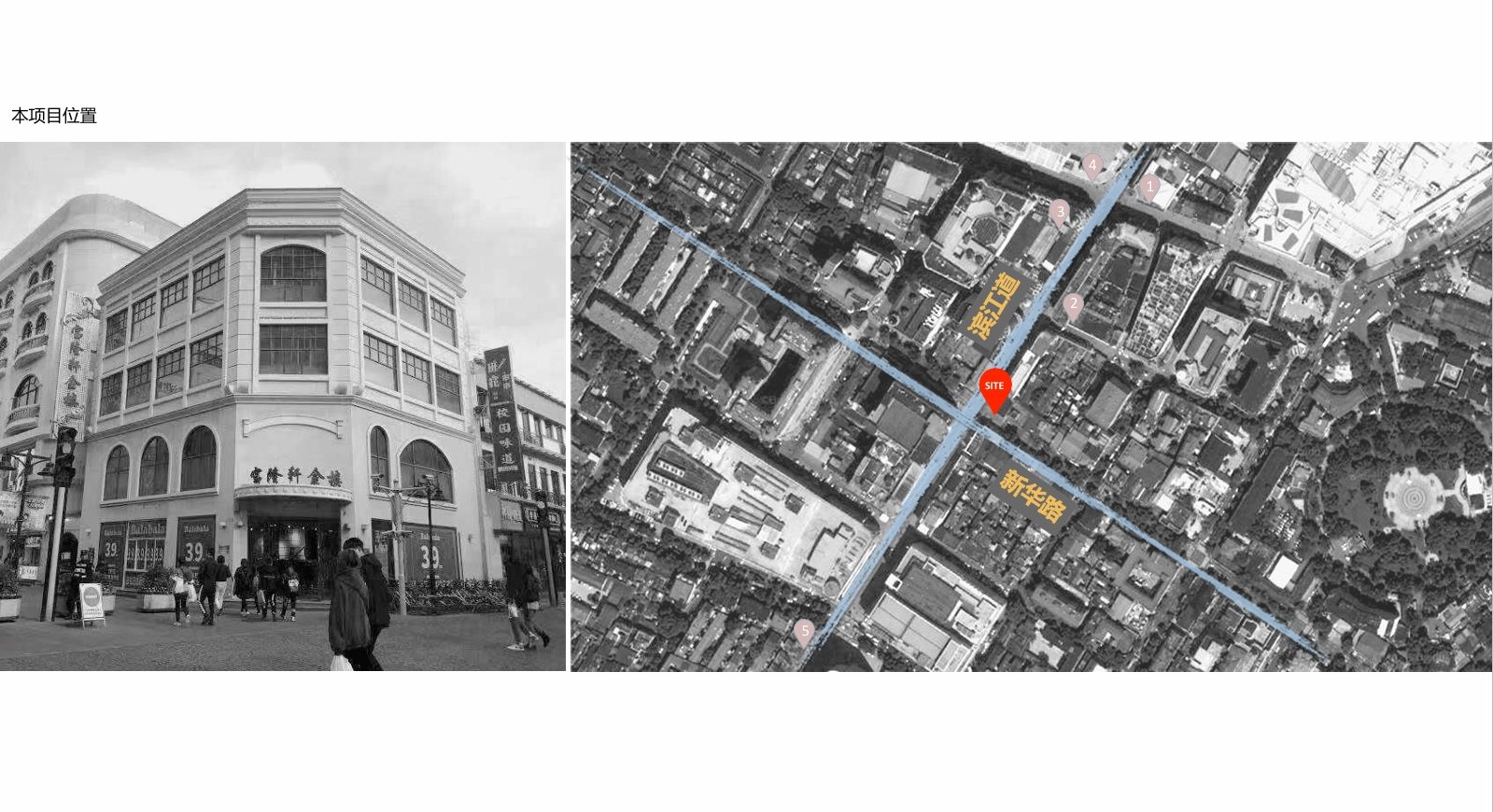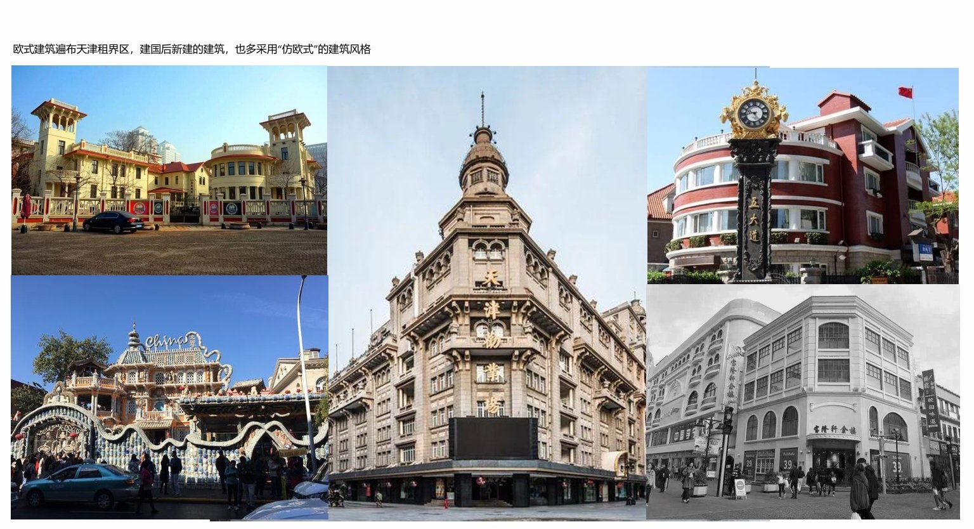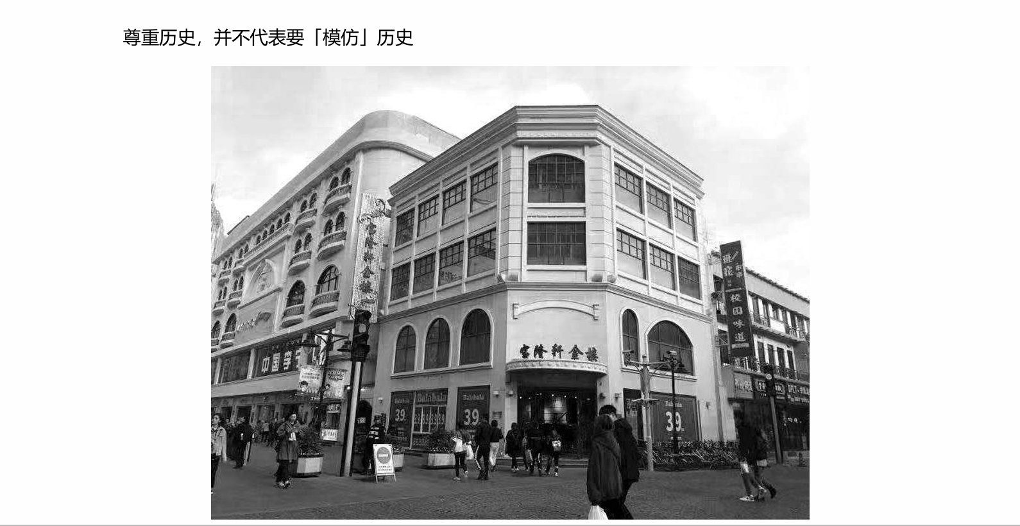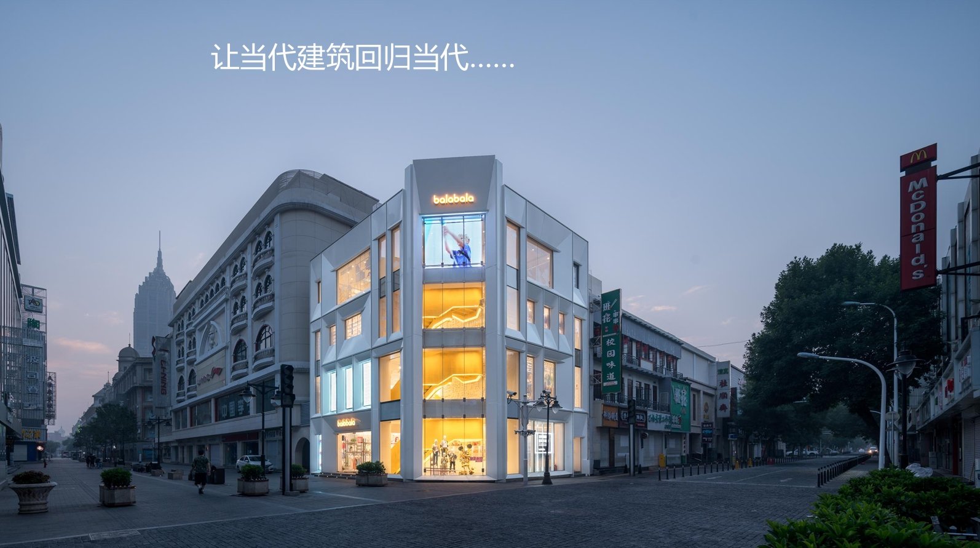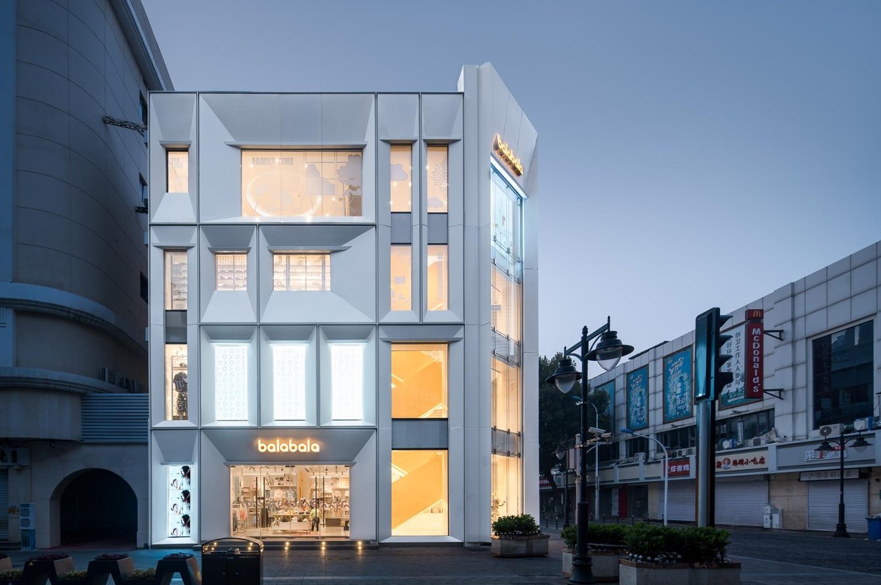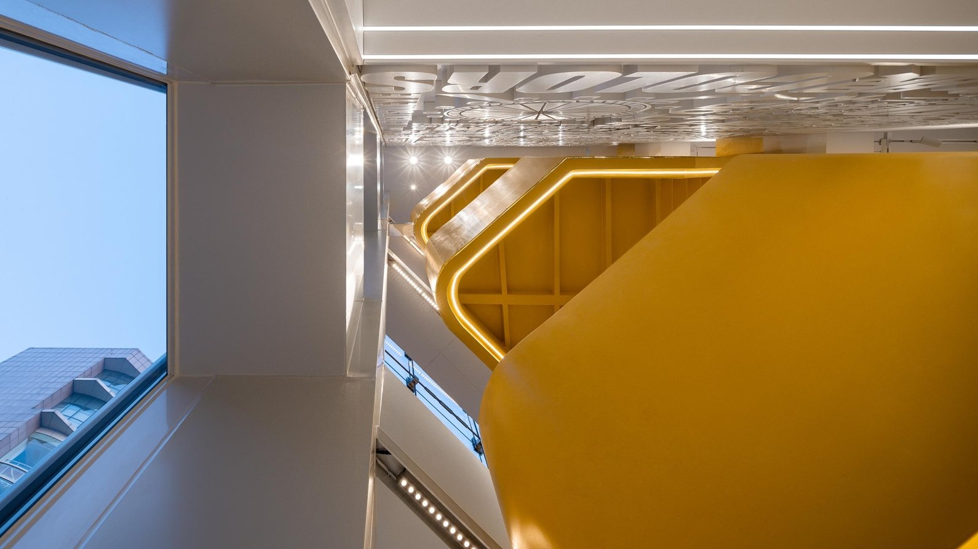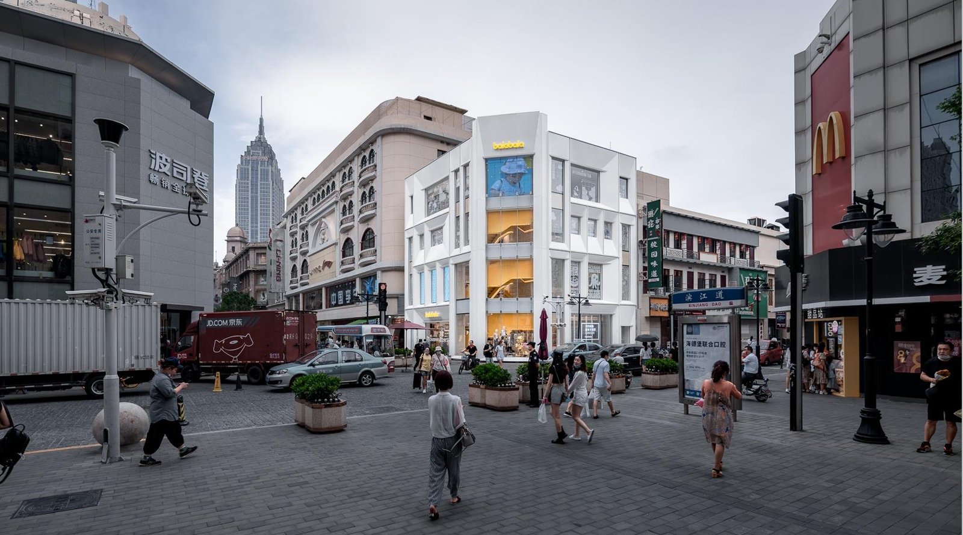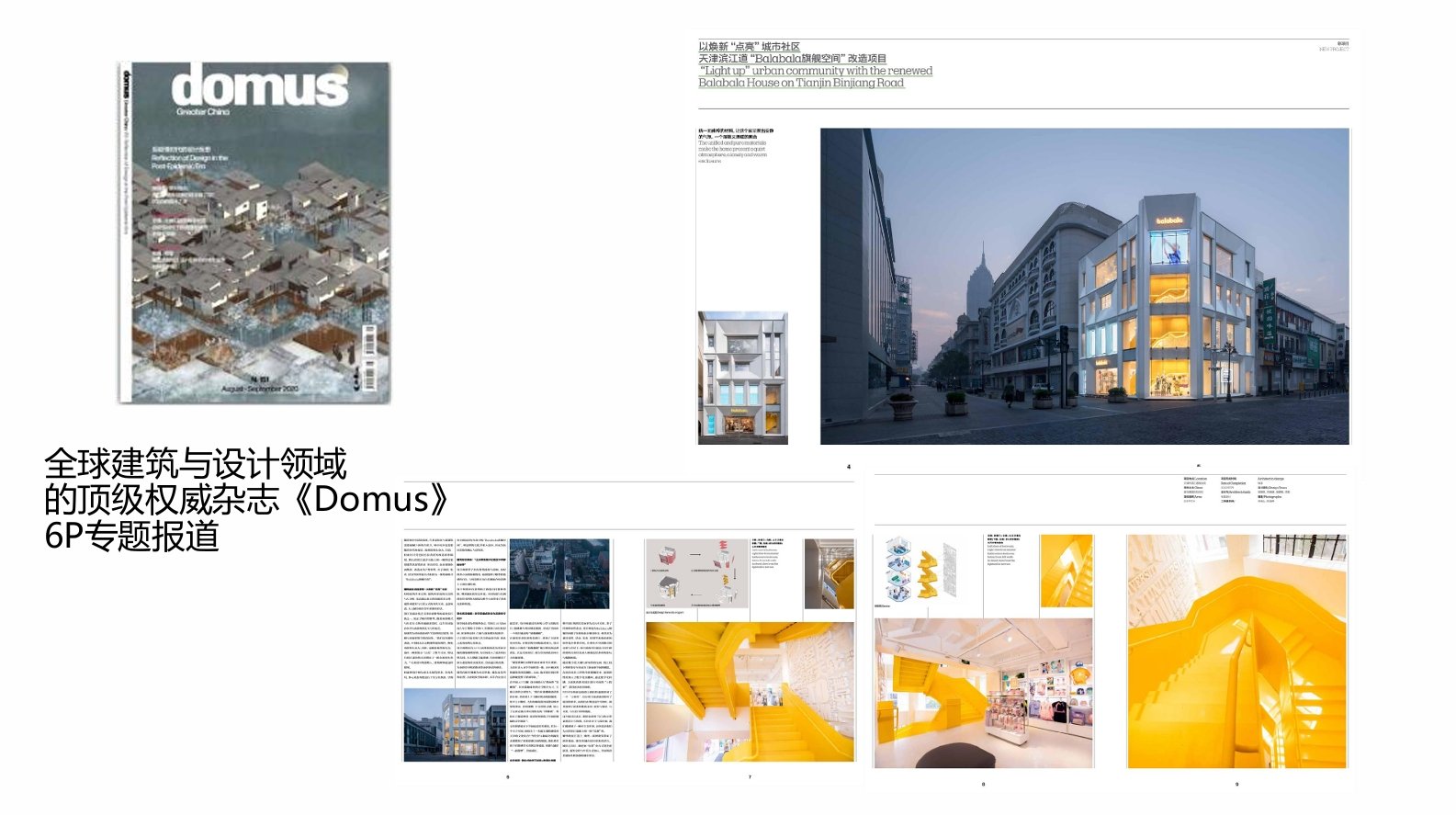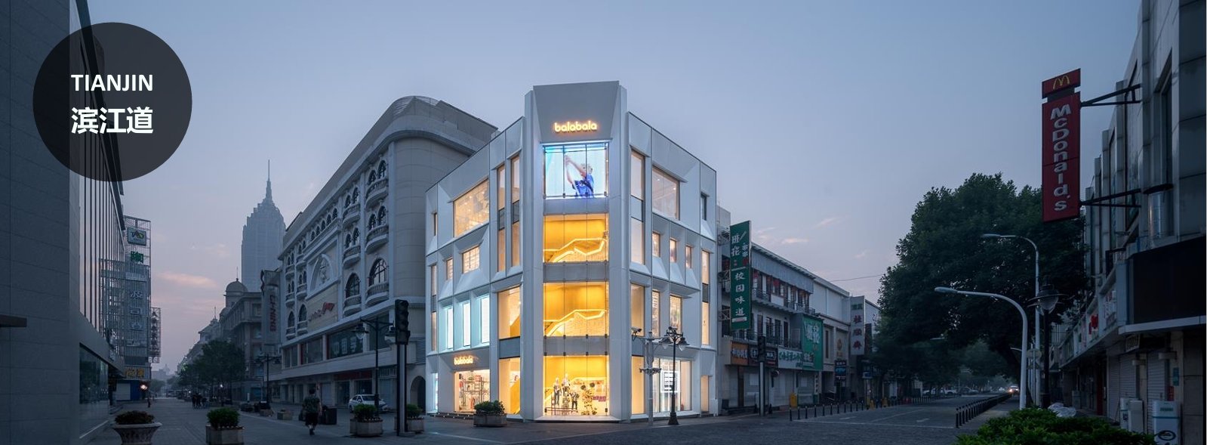
巴拉巴拉天津旗舰空间
BALABALA TIANJIN FLAGSHIP SPACE
业主:中国森马集团
面积:600平方米
类型: 空间改造
时间:2020
阶段:已落成
以焕新点亮城市社区
BEST DESIGN 2020 最佳商业空间奖
项目背景
区位:天津滨江道步行街
建筑原型:四层历史建筑
委托方:巴拉巴拉儿童品牌
设计概念
核心命题:
"穿梭之窗" —— 历史记忆与未来想象的交叠容器
改造策略:
完整保留建筑原始轮廓
重构多尺度「窗」系统(实体窗洞/隐喻视窗)
抽象化立面语言突破时空界限
空间功能
复合场景:
儿童主题零售 × 创意活动 × 品牌发布
精神内核:
承载自由想象力的城市第三空间
建筑改造手法
矛盾共生:
▎历史层:砖砌肌理与结构逻辑的显性延续
▎新生层:几何切窗与光影装置的重组演绎
设计价值
城市意义:
在步行街同质化建筑群中建立标志性对话——
既唤醒场所记忆,亦激活社区未来性
Client: China Semir Group
Area: 600 sqm
Type: Space Renovation
Year: 2020
Stage: Completed
Revitalizing Urban Communities Through Design
BEST DESIGN 2020 - Best Commercial Space Award
Project Context
Location: Binjiangdao Pedestrian Street, Tianjin
Original Structure: 4-story historic building
Client: Balabala Children's Brand
Design Concept
Core Proposition:
"Window of Passage" — A Vessel Overlapping Historical Memory & Future Imagination
Intervention Strategy:
Preserved original architectural silhouette
Reconstructed multi-scale window system (physical apertures/metaphorical portals)
Abstract façade language transcending temporal boundaries
Spatial Program
Hybrid Program:
Children's Retail × Creative Events × Brand Launches
Ethos:
An Urban Third Place Embracing Free Imagination
Architectural Intervention
Paradoxical Coexistence:
▎ Historical Layer: Explicit continuity of brick texture & structural logic
▎ Neo Layer: Recomposed geometric fenestration & light installations
Design Value
Urban Significance:
Establishing iconic dialogue within homogeneous streetscape —
Reviving site memory while activating community futurity

