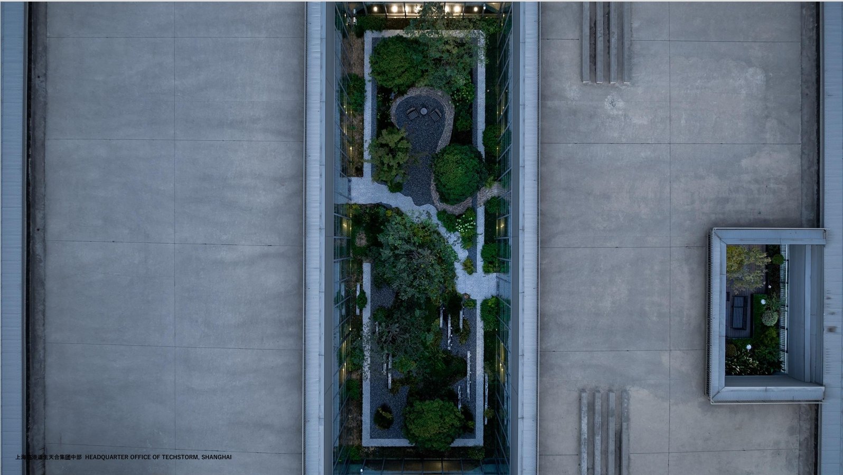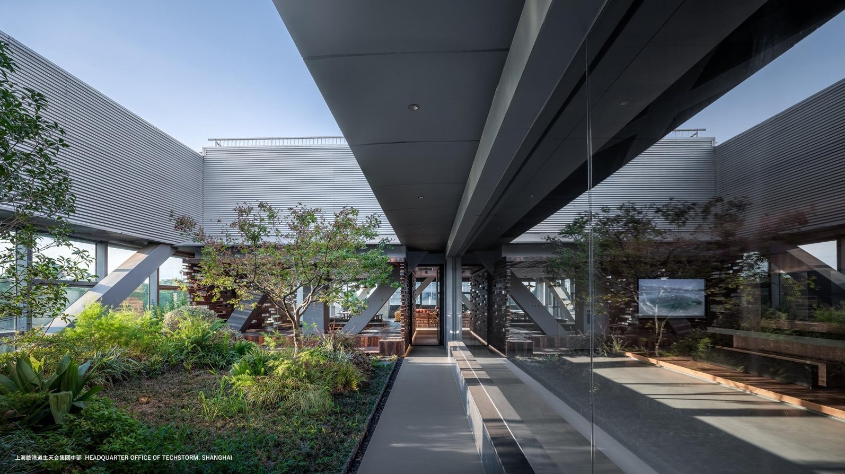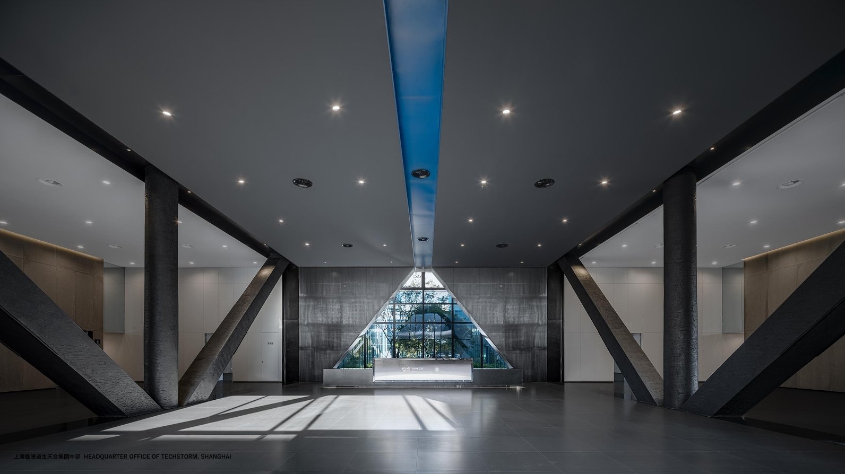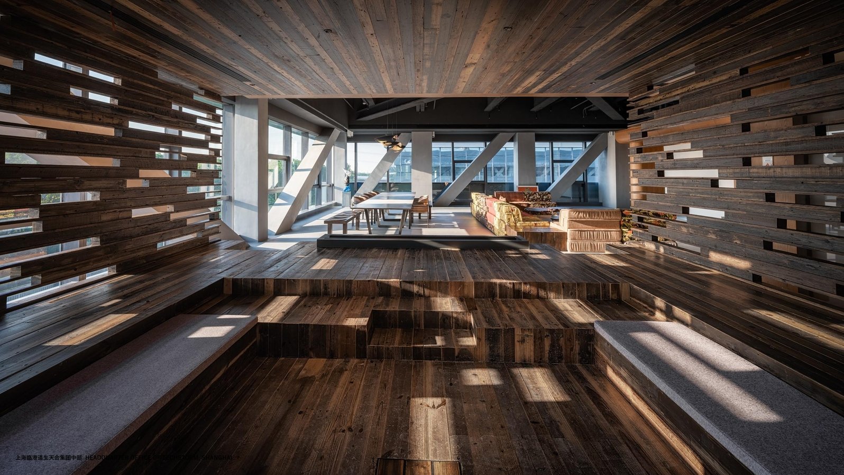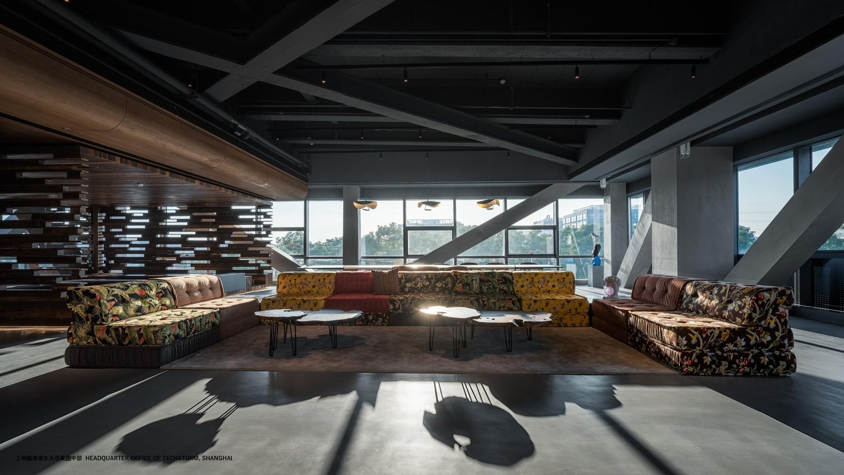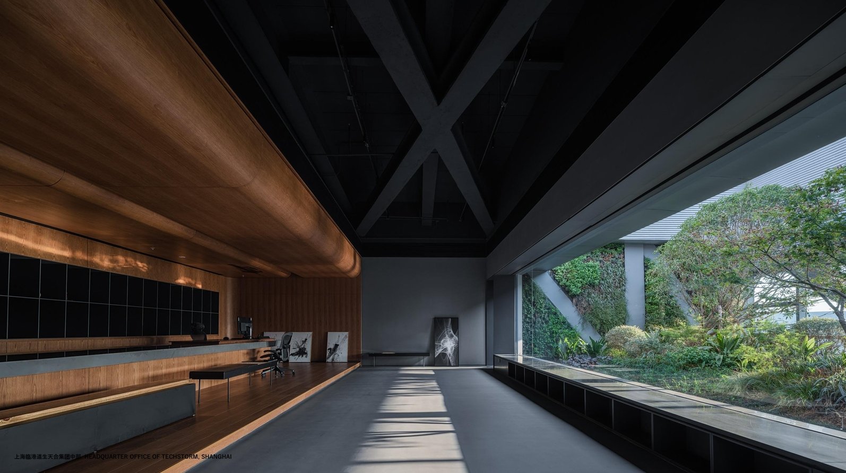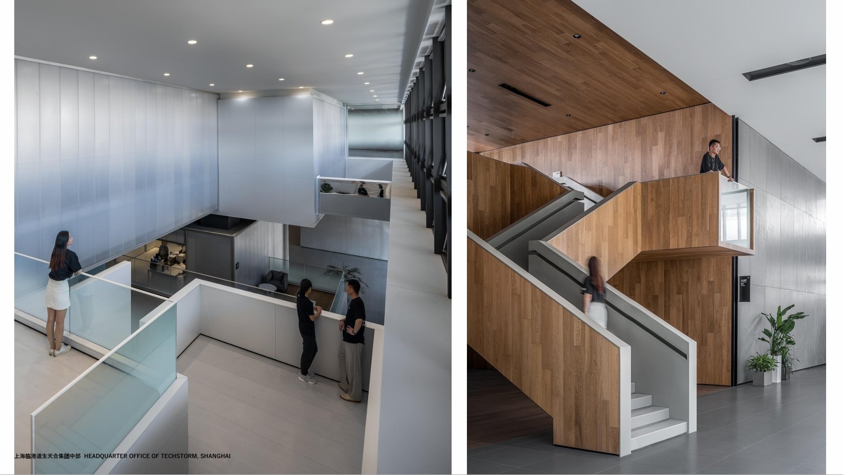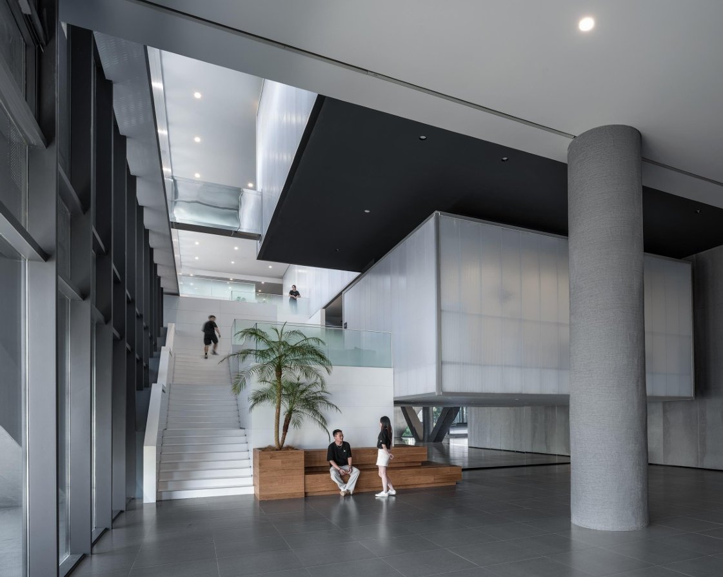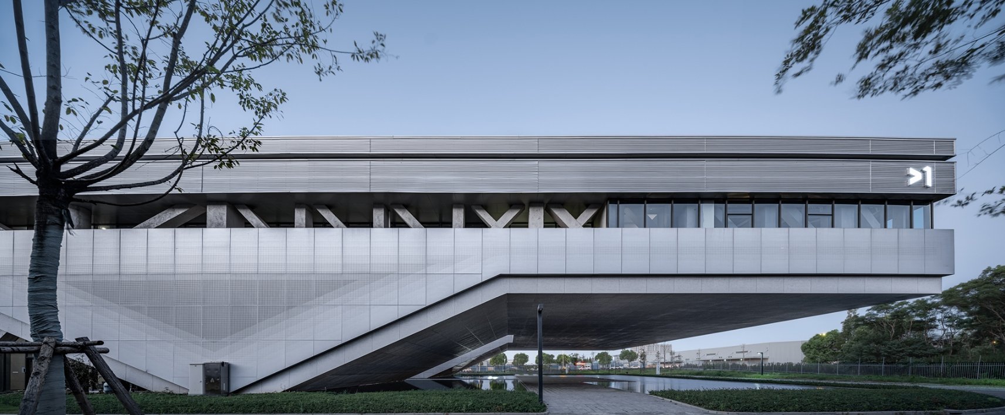
HEADQUARTER OFFICE OF TECHSTORM
HEADQUARTER OFFICE OF TECHSTORM, SHANGHAI
Client: Techstorm Advanced Material Corporation Limited
Area: 25,802 sqm
Program: Corporate Headquarters (Turnkey Project + Construction Supervision)
Timeline: 2021–2022
Phase: Completed
Location: Lingang, Shanghai
上海临港道生天合总部园区
业主:道生天合材料科技
面积:25802平方米
类型:办公总部(精装+工程监理)
时间:2021-2022年
阶段:已落成 上海临港道生天合集团总部
项目背景与定位
区位优势:园区位于上海自贸区临港新片区核心地带,东接洋山深水港,北临浦东国际机场,占据沿海大通道战略节点,交通与产业资源集聚
企业背景:道生天合为高新技术企业专注高性能热固性树脂材料研发(环氧树脂、聚氨酯等),深耕风电、汽车、光伏等领域,拥有 20年技术团队积淀,
规模与目标:总占地32,613㎡,建筑面积25,802㎡,历时3年打造(2019-2022),旨在构建集办公、研发、生产、展示于一体的智慧化绿色园区,融合工业效率与人文关怀。
Project Context & Positioning
Location Advantages
Situated in the core area of the Shanghai Free Trade Zone Lingang New Area, the campus strategically connects to Yangshan Deep-Water Port to the east and Pudong International Airport to the north. Occupying a pivotal node along the coastal corridor, it benefits from integrated transportation networks and concentrated industrial resources.Corporate Profile
As a high-tech enterprise, Techstorm Advanced Material Corporation Limited specializes in R&D of high-performance thermosetting resins (e.g., epoxy resins, polyurethane), with extensive expertise in wind energy, automotive, and photovoltaic sectors. Backed by a 20-year technical team legacy, the company drives innovation in advanced material solutions.Scale & Vision
Site Area: 32,613 sqm | Floor Area: 25,802 sqm
Timeline: Developed over three years (2019–2022)
Objective: To establish a smart green campus integrating offices, R&D labs, production facilities, and exhibition spaces, harmonizing industrial efficiency with human-centric values to redefine sustainable industrial ecosystems.
设计理念与策略
一体化整合设计
建筑、室内、景观协同:通过悬挑造型、错层布局与光影互动,打造阶梯式报告厅、开放式办公区等功能复合空间。
结构功能化:利用建筑形态自然形成室内高差,减少装饰性元素,强化空间实用性与美学统一.
文化赋能工业场景
“灰空间”概念:借鉴公共文化建筑手法,在工业环境中植入博物馆式体验,如入口镜面水池、光影走廊等增强开放性与交流感。
材质与色调:室内以工业灰为主调契合企业“从自然规律提炼简洁方案的理念;木色连接空间与天光引入,营造生态化办公氛围。
可持续发展
弹性规划:预留功能迭代空间,适应未来企业扩展需求。
节能环保:采用绿色建材与智能化系统,实现低碳生产与办公。
Design Philosophy & Strategies
Integrated Holistic Design
Architecture-Interior-Landscape Synergy
Employ cantilevered forms, split-level layouts, and light-shadow interplay to create multifunctional spaces like terraced auditoriums and open-plan work zones.Structural Functionalism
Utilize architectural morphology to naturally generate interior elevation changes, minimizing decorative elements while enhancing spatial utility and aesthetic coherence.
Cultural Enrichment of Industrial Context
Transitional "Gray Space" Concept
Adapt public cultural architecture approaches to industrial environments through museum-like experiences, featuring entryway reflecting pools and luminous corridors to enhance openness and interaction.Materiality & Color Scheme
Industrial gray tones embody the corporate philosophy of "deriving streamlined solutions from natural laws"
Wood-toned elements bridge spatial transitions while channeling natural light, cultivating ecologically-conscious workplace ambiance
Sustainable Development
Adaptive Planning
Reserve modular spaces for functional evolution to accommodate future enterprise expansion.Energy Efficiency & Environmental Protection
Implement green building materials and smart systems to achieve low-carbon production and office operations.
核心空间亮点
入口镜面水景
2000m水池与 40米超尺度悬挑建筑呼应,仅以T型浮桥步道连接,天光投射引导人流,柔化工业刚性,营造灰空间”的静谧与仪式感。
阶梯式复合空间
悬挑造型自然形成室内落差,阶梯状报告厅与错层办公区增强空间流动性与互动性,支持多元协作模式。
人文细节设计
悬浮钢板桌:3米长桌面仅显6mm视觉厚度,隐藏结构钢梁,体现极简工业美学。
生态办公环境:大面积玻璃幕墙引入自然光,结合绿植与木饰面,平衡理性与温度。
Core Spatial Highlights
Entry Mirror Water Feature
A 2,000 sqm reflective pool dialogues with the 40-meter oversized cantilevered structure, connected solely by a T-shaped floating bridge walkway. Sunlight projections guide circulation, softening industrial rigidity while creating a meditative "gray space" imbued with tranquility and ceremonial ambiance.
Terraced Multifunctional Spaces
The cantilevered morphology naturally generates interior elevation shifts. A terraced auditorium and split-level office zones enhance spatial fluidity and interaction, fostering diverse collaborative modes.
Human-Centric Design Details
Floating Steel-Plate Table: A 3-meter-long desktop with a visually striking 6mm thickness conceals structural steel beams, epitomizing minimalist industrial aesthetics.
Biophilic Workspace: Floor-to-ceiling glazing floods interiors with natural light, complemented by botanical installations and wood veneer finishes, striking a balance between technical precision and organic warmth.
成果与价值
功能突破:打破传统工业园单一生产属性,实现办公、研发、文化体验的深度融合,成为展示企业科技实力与社会责任的标杆平台,
文化传递: 通过建筑语言传递企业“创新、开放、责任”的价值观,为员工提供激发灵感的工作场景。
行业示范: 以一体化设计策略与结构创新,为工业建筑转型提供“生产-人文-生态”协同发展的新范式。
Outcomes & Value Proposition
Functional Innovation: Transcends traditional industrial park models by integrating offices, R&D labs, and cultural experiences into a cohesive ecosystem, establishing a flagship platform that showcases corporate technological prowess and social responsibility.
Cultural Narrative: Embodies corporate values of "innovation, openness, responsibility" through architectural language, crafting an inspiration-driven workspace for employees.
Industry Benchmark: Pioneers a "production-humanity-ecology synergy" via integrated design strategies and structural ingenuity, offering a transformative paradigm for industrial architecture.
