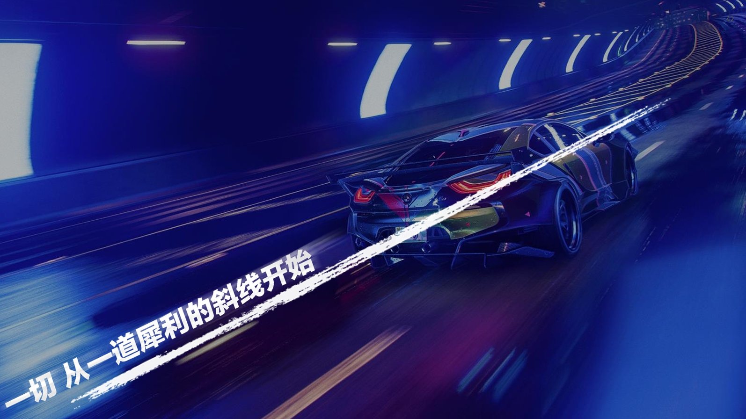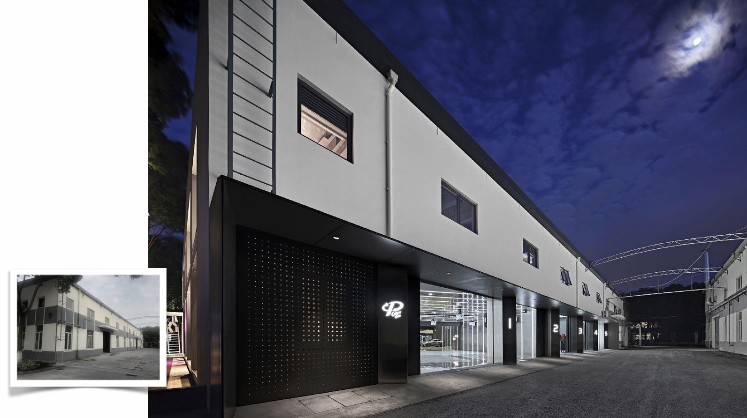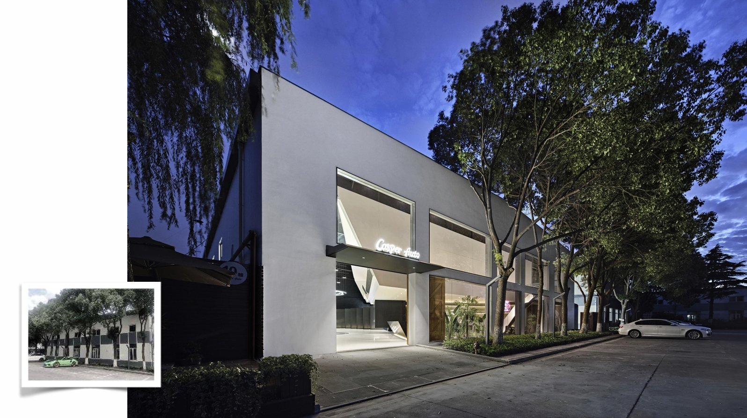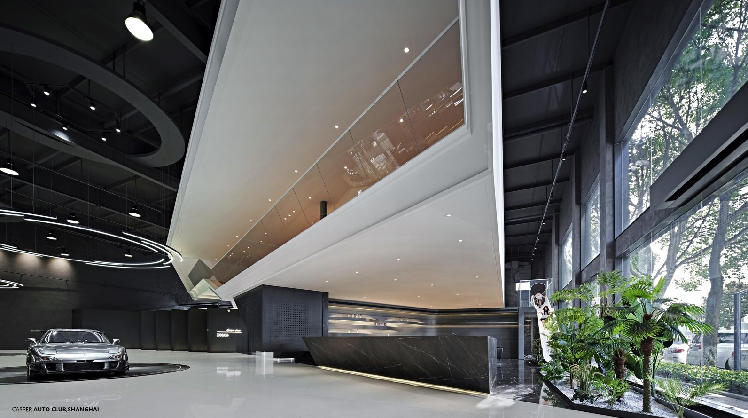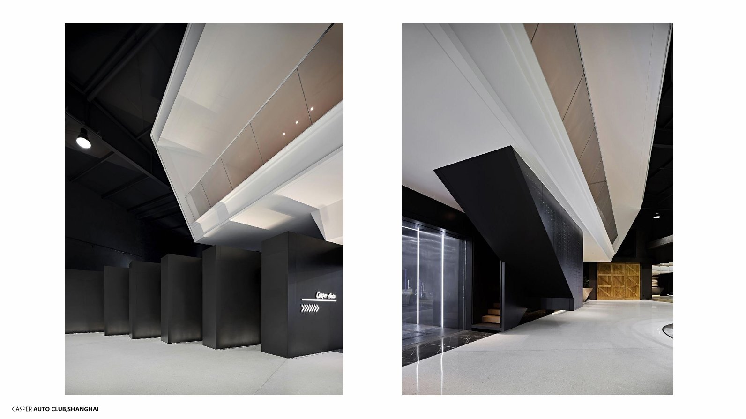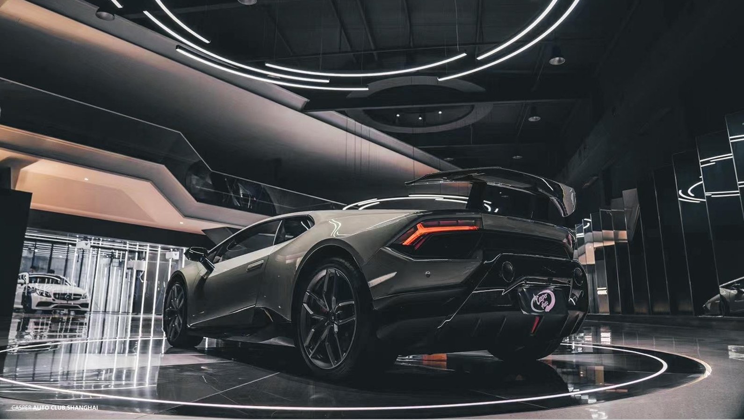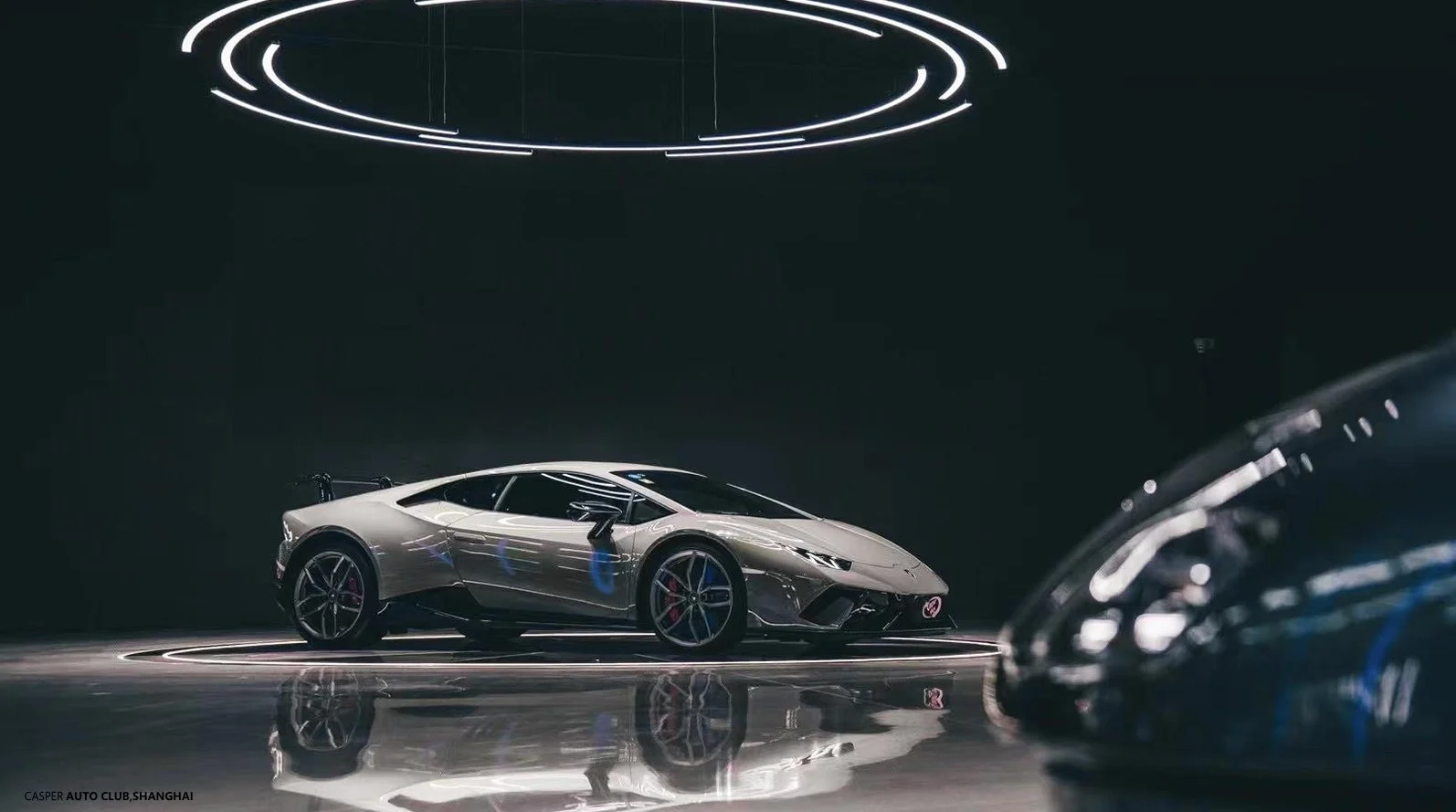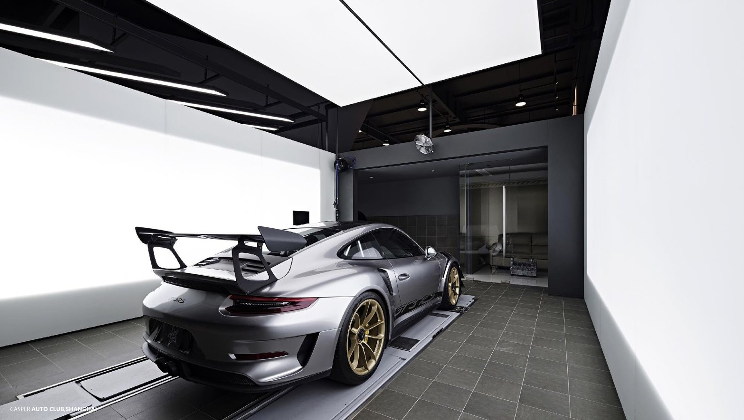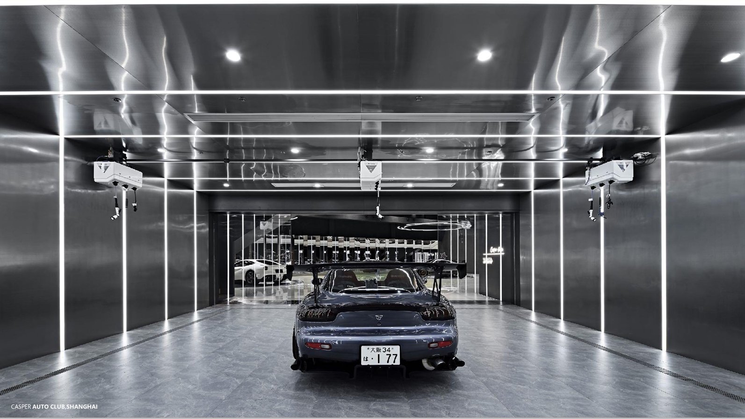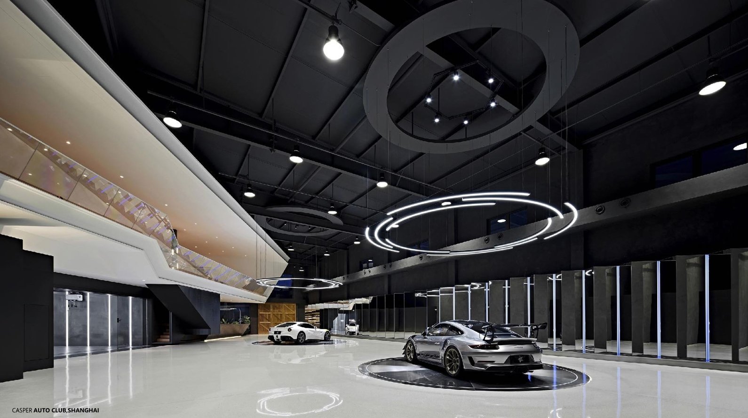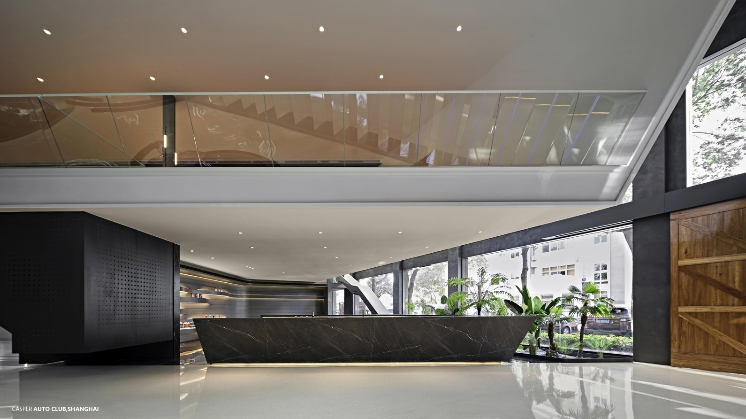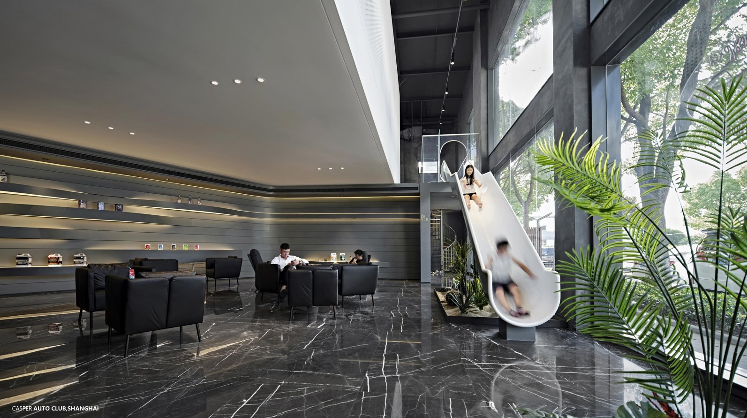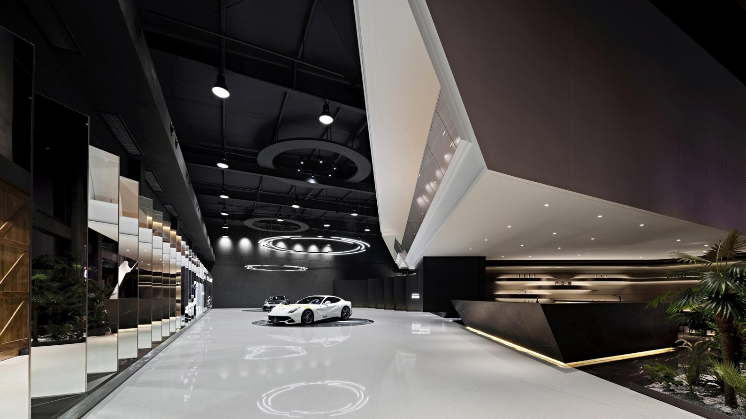
Casper Auto Club
老厂房里诞生的“超级车库”
业主:CASPER
面积:952平方米
类型: 商业及会所空间
时间:2021年
Super Garage Regeneration Project by DQ Design
Project Archive
Location: Shanghai Nanhui Industrial Heritage Zone
Original Structure: Single-story steel-framed factory building (1998, ceiling height: 7.2m)
Regeneration Vision: Automotive Cultural Complex
Space Reconfiguration Protocol
950㎡ Functional Topology:
▌ Productivity Module
Auto Customization Workshop ×1 (equipped with 5-ton lift system)
Supercar Exhibition Hall (SS-grade lighting system | Constant temperature & humidity control)
▌ Social Hub
Membership Club (business meetings × private tastings × cigar lounge)
Event Space (capacity for 200-person automotive enthusiast gatherings)
▌ Private Domain
Owner-exclusive LOFT (triple-function integration: residence × collection × office)
Renovation Technical Strategies
Structural Dialogue:
Retained 80% of original steel framework (ultrasonic flaw detection: Class B rating)
Integrated floating concrete volumes (15cm separation between old and new structures)
Scene Algorithm:
✔ Positive pressure differential control for oil-sensitive zones vs. social areas (air exchange rate: 12 cycles/hour)
✔ Industrial noise isolation system (social areas ≤35dB)
Operational Innovations
24-Hour Value Chain:
Daytime: Productivity output (daily customization capacity: 3 vehicles)
Nighttime: Cultural activation (monthly themed car meets drive 67% member return rate)
超级车库改造计划
Super Garage Regeneration Project by DQ Design
项目档案
区位:上海南汇工业遗存带
原始肌理:1998年单层钢结构厂房(层高7.2m)
再生定位:汽车文化综合体
空间重组协议
950㎡功能拓扑:
▌ 生产力模块
汽车改装工坊 × 1(配备5吨级升降系统)
超跑展厅(SS级灯光系统|恒温恒湿控制)
▌ 社交引力场
会员制俱乐部(商务会议 × 私人品鉴 × 雪茄吧)
事件性空间(可承载200人车迷集会)
▌ 私域容器
业主专属LOFT(居住 × 收藏 × 办公三重复合)
改造技术策略
结构对话:
保留80%原始钢构(超声波探伤检测B类评级)
植入悬浮混凝土盒体(新旧结构脱开15cm)
场景算法:
✔ 油气敏感区与社交区正压差控制(空气置换率12次/小时)
✔ 工业噪音隔离系统(社交区≤35dB)
运营创新点
24小时价值链:
日间:生产力输出(改装工单日均处理量:3台)
夜间:文化力激活(月度主题车聚触发67%会员复访率)
Owner/Client: CASPER
Area: 952 sqm
Type: Commercial & Club Space
Year: 2021
